

In daily life, floor plans, as an intuitive expression of spatial layout and design, have penetrated into every aspect of our lives. Whether it is home decoration, office layout, or store display, floor plans play an important role. However, for many design novices, drawing floor plans seems to be a complicated and arduous task. Today, let's discuss how to quickly get started as a novice designer and draw a floor plan that is both practical and beautiful.
First of all, we need to clarify what a floor plan is.
In short, a floor plan is a two-dimensional drawing that uses lines, graphics, and symbols to represent the structure, layout, and dimensions of a space or area. Compared with a three-dimensional model, a floor plan is more concise and clear, allowing people to have a clear understanding of it without entering the actual space.

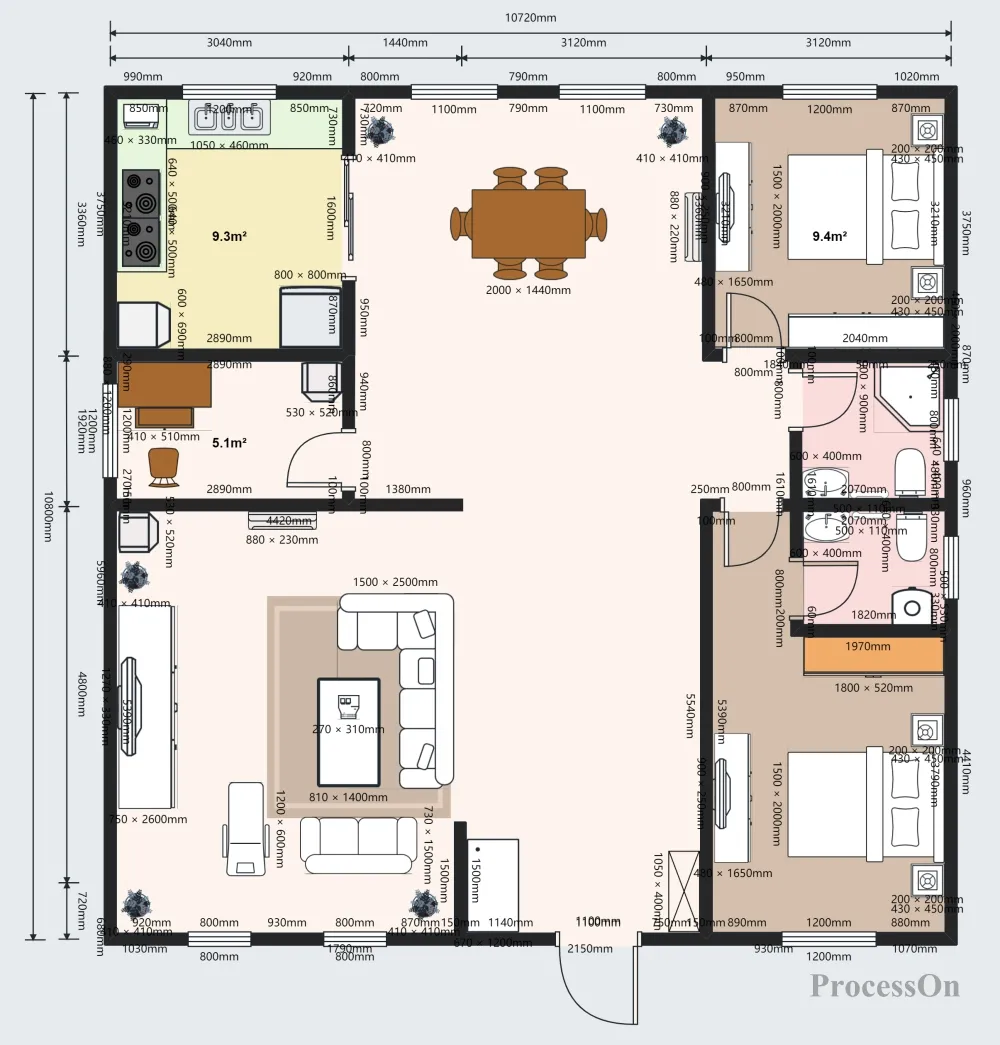
Before decorating, drawing a home floor plan can help you plan the room layout, choose the size and placement of furniture, and ensure that the decoration effect meets your expectations.
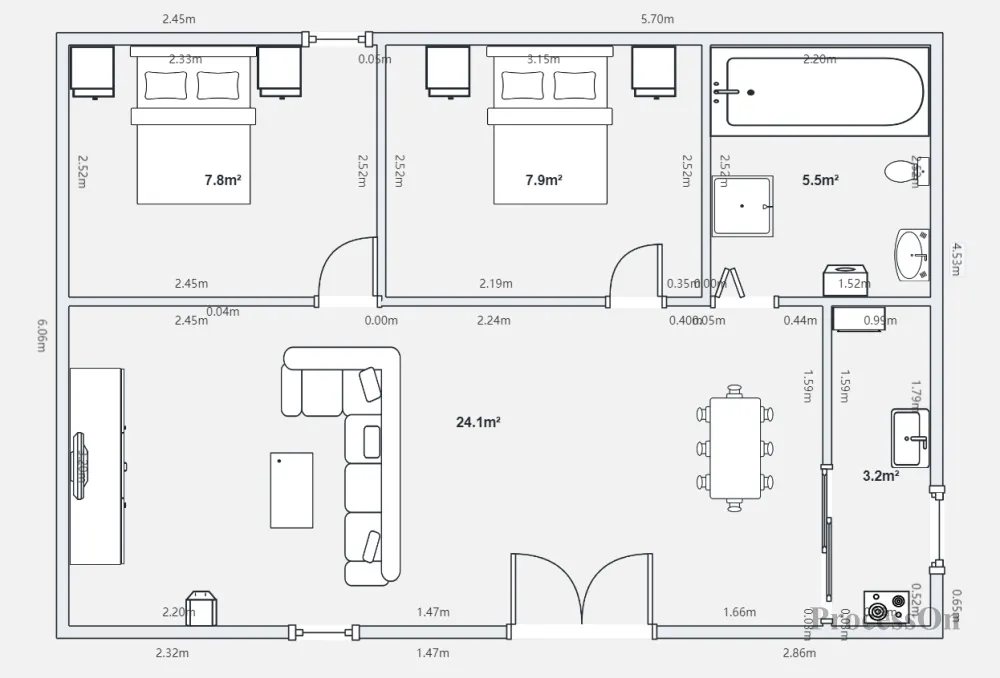
Simple two-bedroom and two-living room floor plan
For companies and teams, a reasonable office layout can improve work efficiency and employee satisfaction. By drawing a floor plan, you can optimize the functional division and traffic flow design of the office area.
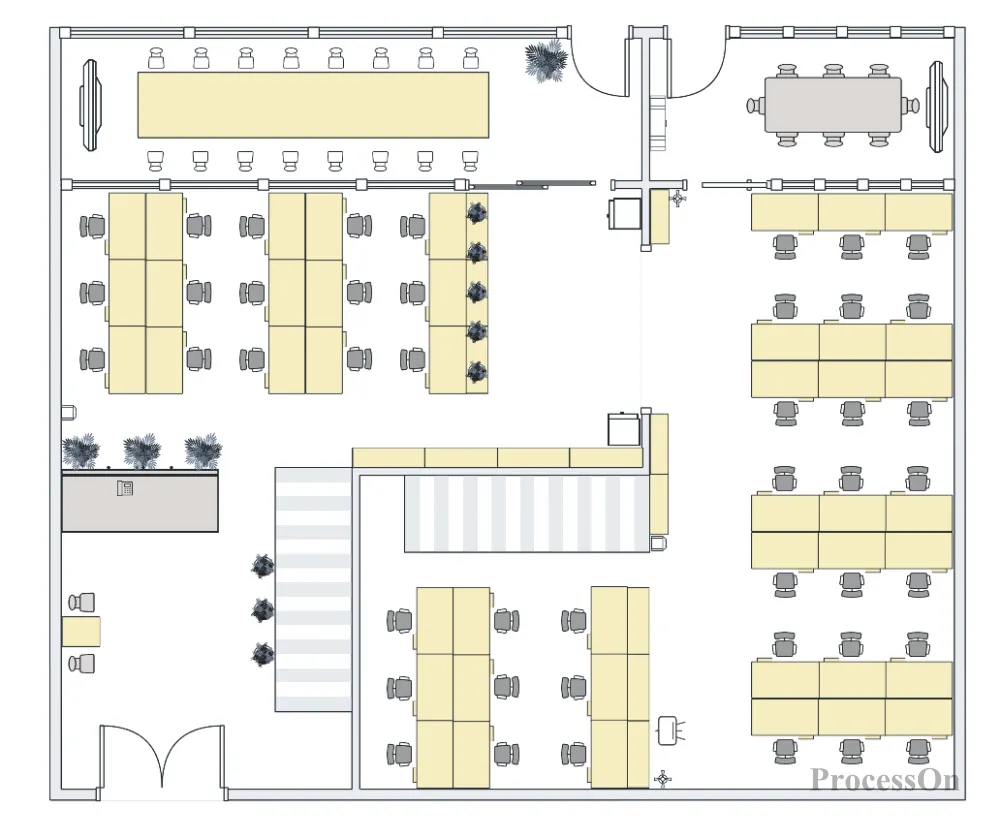
In the retail industry, the display layout of a store directly affects the customer's shopping experience and the sales of goods. Floor plans can help store owners plan the placement of goods, design promotion areas and customer traffic.
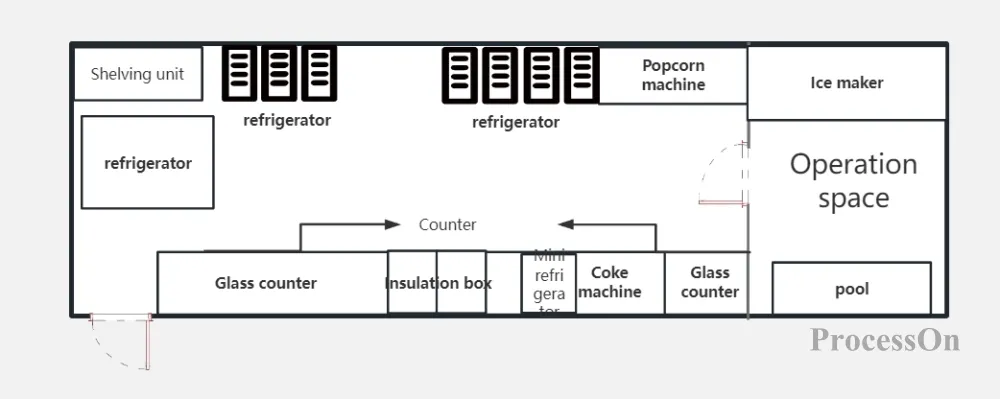
Although architectural design often involves more complex 3D modeling and rendering techniques, floor plans are still an integral part of the architectural design process. They help architects and engineers understand the overall structure and layout of a building.
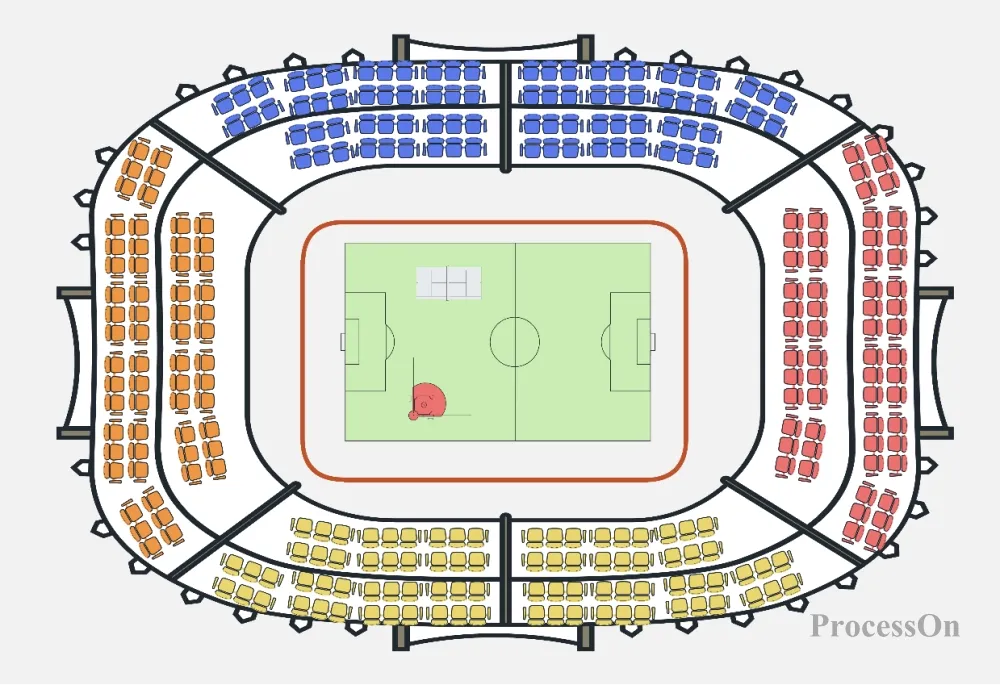
When drawing a floor plan, keep the following points in mind:
Measure accurately: Before drawing a floor plan, it is important to accurately measure the actual dimensions of the space to ensure the accuracy and practicality of the drawing.
Consistent proportions: During the drawing process, it is important to keep the proportions of the various elements consistent to avoid visual distortion and misleading.
Clear labeling: Important elements and details should be clearly labeled and explained so that others can understand and use them.
Pay attention to aesthetics: Although the main function of a floor plan is to express the spatial layout and structure, you should also pay attention to its aesthetics. Reasonable color matching, line thickness and graphic selection can enhance the overall effect of the floor plan.
CAD is a professional tool for drawing floor plans. It has powerful drawing functions, but for non-professionals who only use it in daily life scenarios such as home decoration, office layout, store display, etc., the operation of CAD is too complicated. ProcessOn does not require tedious operations. You can quickly build professional-level floor plans by dragging and dropping elements, so that even novice designers can easily draw professional floor plans.
First, go to the ProcessOn personal file page and click New - Flowchart in the upper left corner.
Click More Graphics, find the floor plan under Graphic Management, and check the specific graphic categories according to your needs. For example, for home decoration, you can check the walls, doors and windows, kitchens and bathrooms, interior and home appliances categories. After confirmation, the graphic category will appear in the graphic library on the left.
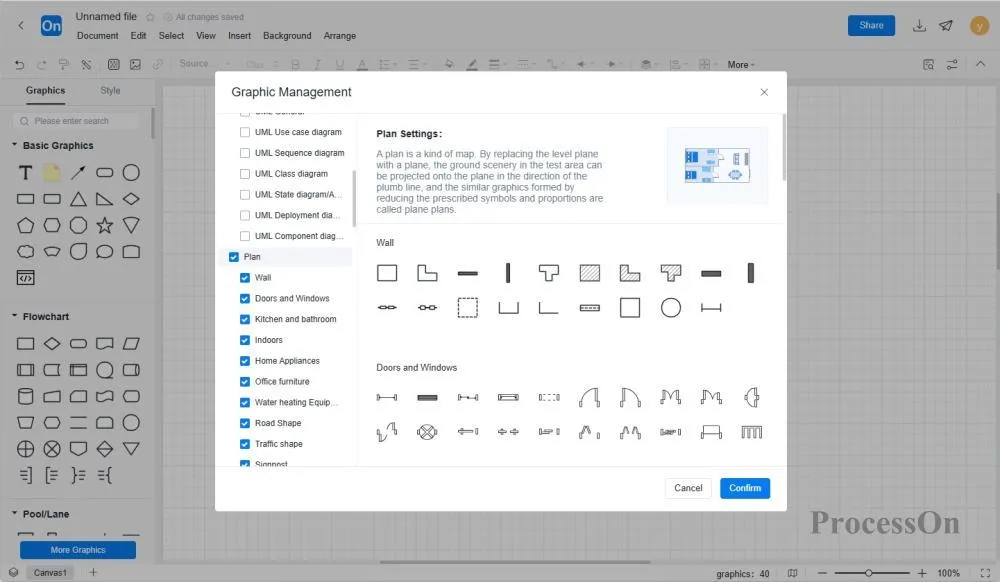
First, select the room type. There are square, L-shaped and T-shaped rooms. You can also use the exterior walls to piece together the actual room type. Select the setting button in the wall element menu bar to set the wall thickness, color, size display rules, drawing scale, unit and accuracy; then modify the overall house size and draw the interior walls according to the actual size of the house.
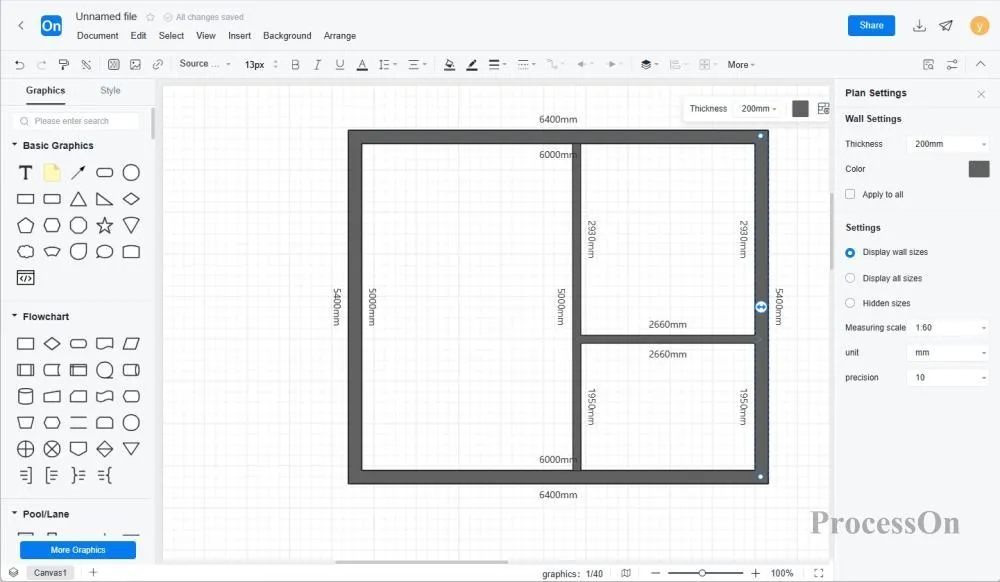
Add door and window elements to the wall. The size of the door and window can be adjusted by dragging the corners. The door and window can be moved along the wall to adjust the position. The door can also be set to open inwards or outwards.
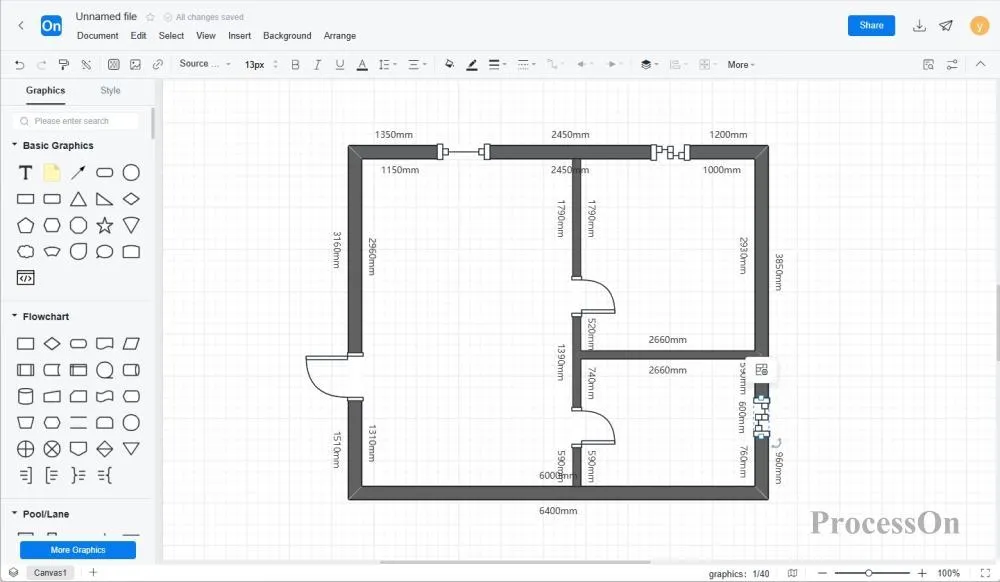
After the basic elements are adjusted, you can start designing the layout of the interior space, and place the internal appliances, furniture and other elements of the kitchen, bathroom, bedroom and other rooms into the corresponding rooms to complete the design of the entire house.
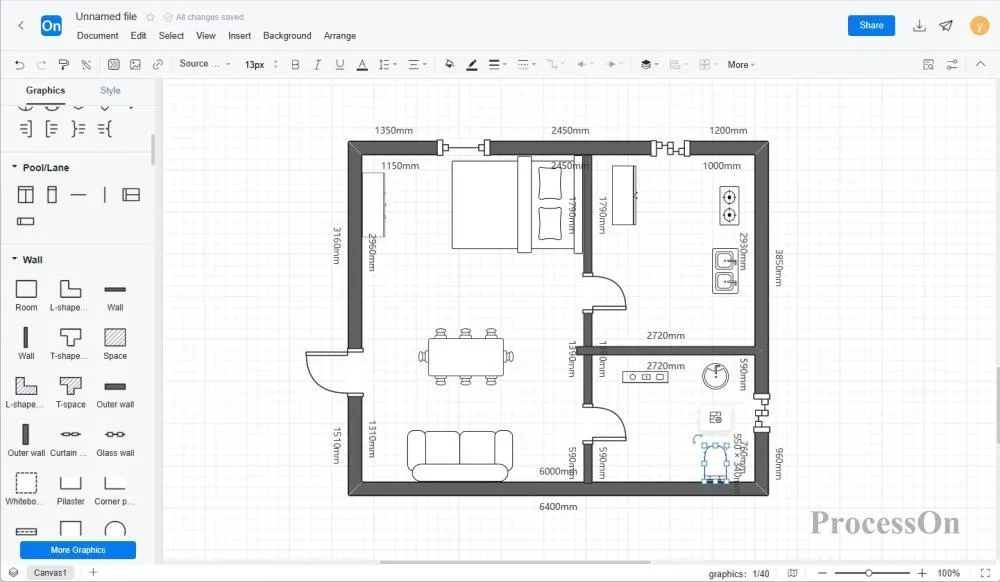
Click Share and Collaborate in the upper right corner of the floor plan to share the drawn floor plan with family, colleagues or designers. If other people want to modify the layout of the floor plan, they can enable collaboration permissions and share the file with others for joint design.
The above is a detailed introduction and drawing tutorial of floor plan.
In short, drawing a floor plan is not an unattainable task. As long as you master the basic concepts and techniques and practice with the right tools, even a novice designer can quickly get started and draw a floor plan that is both practical and beautiful. I hope this article can provide some useful guidance and inspiration for your drawing journey!