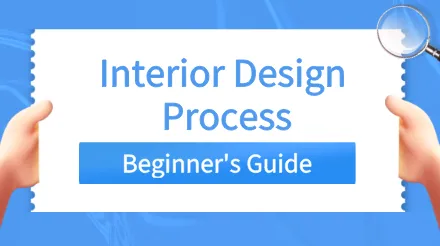What is a floor plan and how to draw one quickly? A floor plan is a graphical representation method that presents a three-dimensional space in a two-dimensional form. It clearly displays the shape, size, layout and other information of a building, site or object through specific symbols, lines and annotations. For many novices, it is still very difficult to draw a floor plan directly. Today, I will explain to you how to draw a professional and beautiful floor plan with the ProcessOn tool.


