A floor plan is a graphical representation method that presents a three-dimensional space in a two-dimensional form. It clearly displays the shape, size, layout and other information of a building, site or object through specific symbols, lines and annotations. For many novices, it is still very difficult to draw a floor plan directly. Today, I will explain to you how to draw a professional and beautiful floor plan with the ProcessOn tool.
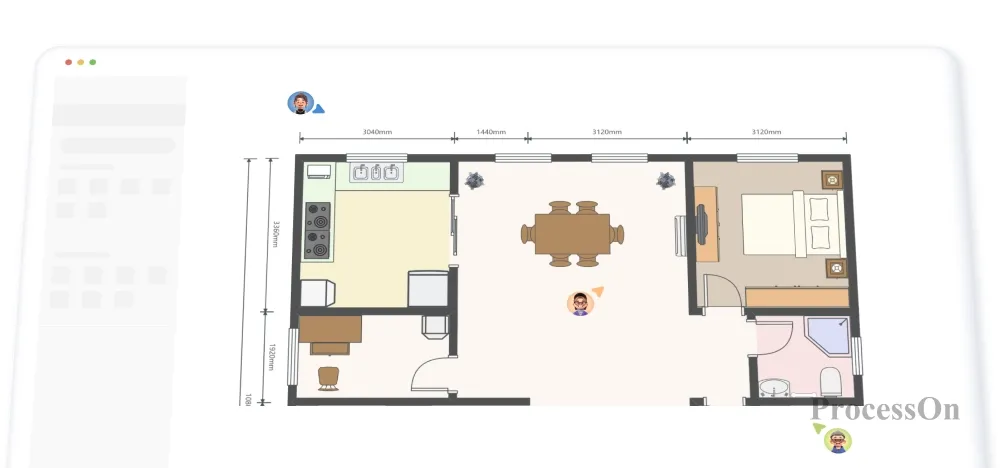
A floor plan is a two-dimensional graphic that uses lines, graphics and symbols to represent the structure, layout and size of a space or area. Compared with a three-dimensional model, a floor plan is more concise and clear, allowing people to have a clear understanding of it without entering the actual space.
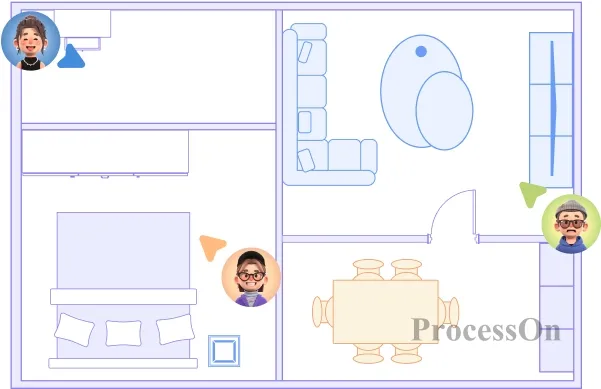
1. Architectural design
In the field of architectural design, floor plans are an indispensable tool. Floor plans can help architects quickly draw floor plans, section drawings, elevation drawings, etc. of buildings, and can perform various edits and annotations on graphics to meet the needs of architectural design.
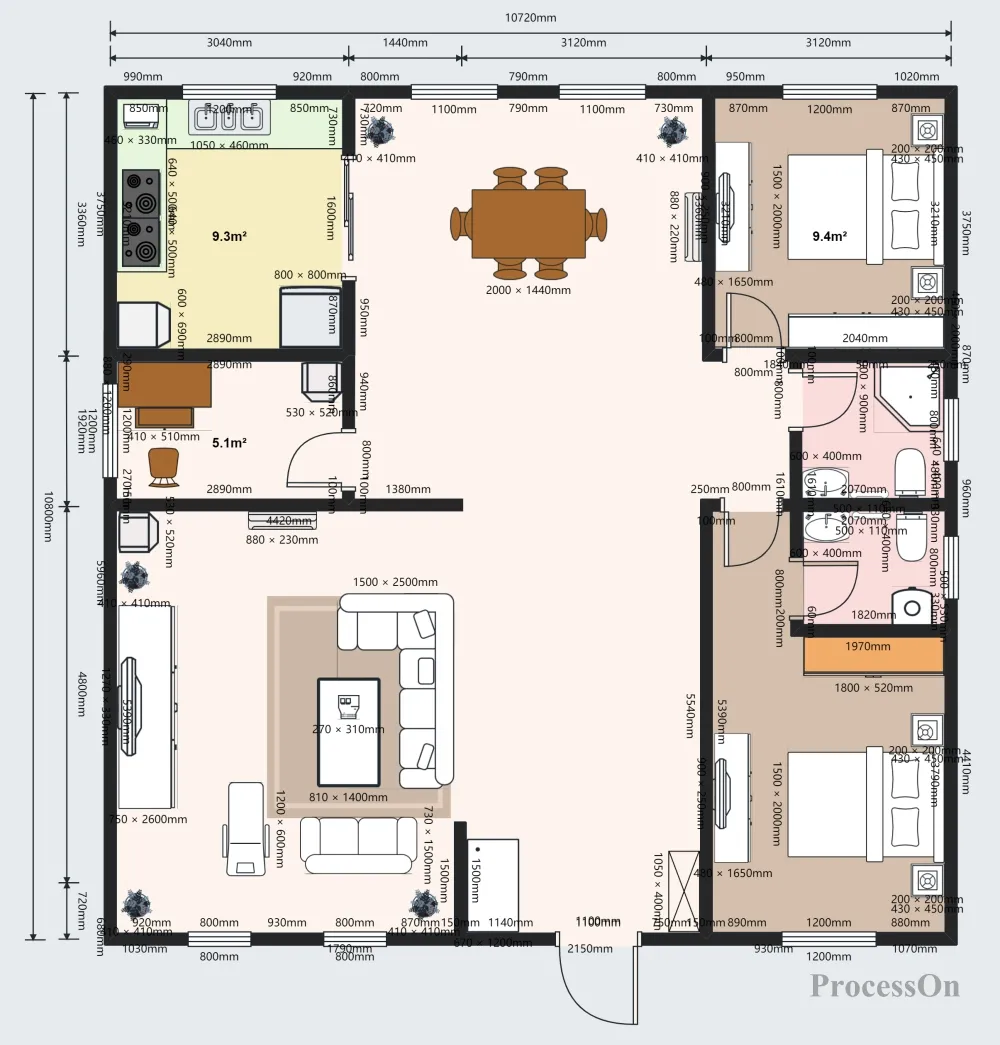
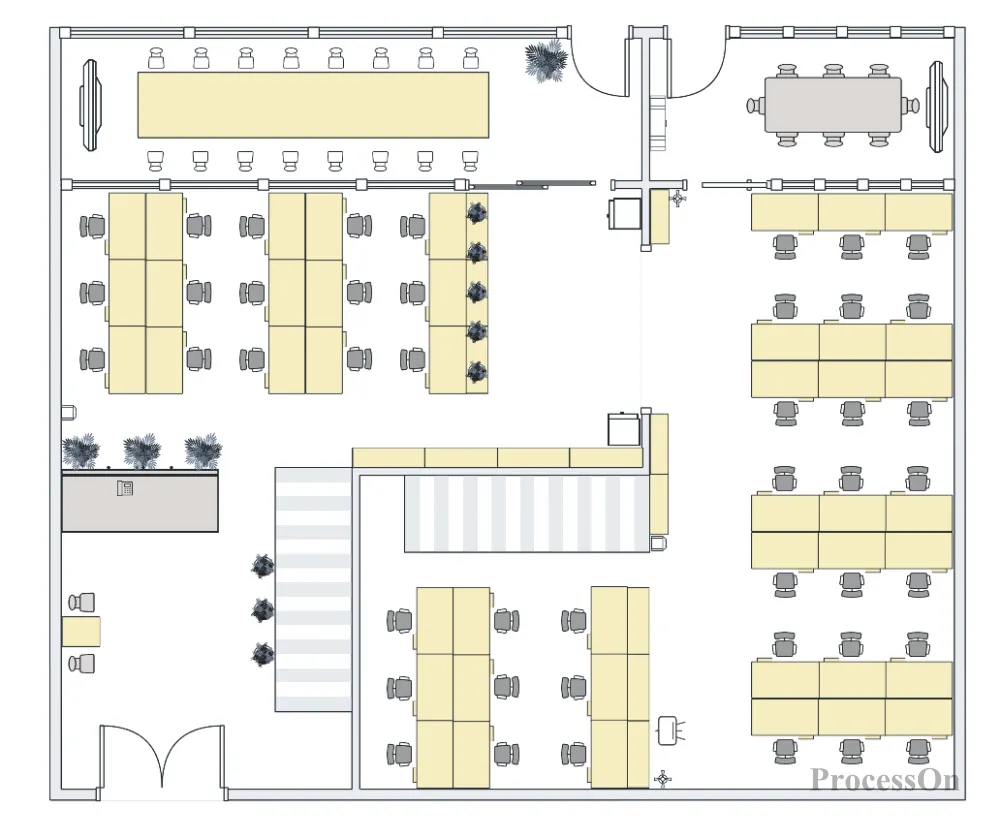
2. Mechanical design
In the field of mechanical design, floor plans are also very important tools. Plans can help mechanical engineers quickly draw plans and assembly drawings of mechanical parts, and can perform various edits and annotations on the drawings to meet the needs of mechanical design.
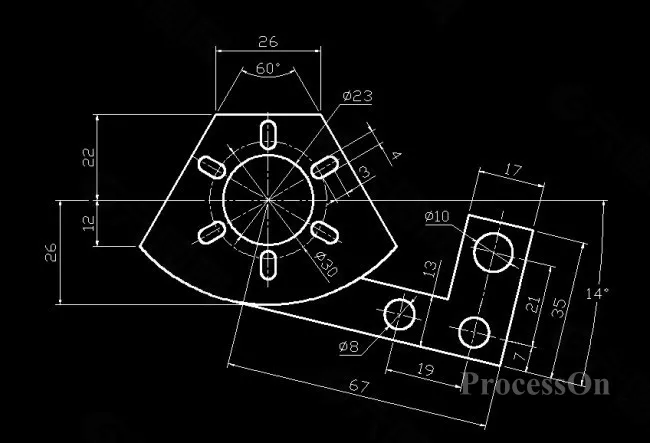
Mechanical drawing plan view
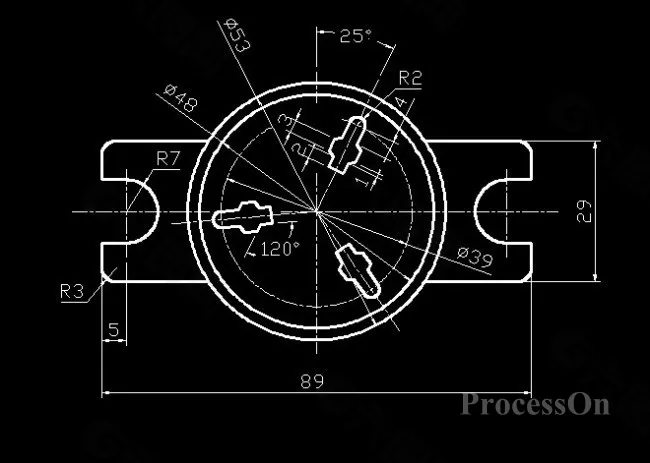
Mechanical drawing symmetrical clips
3. Electrical design
In the field of electrical design, plan drawings can help electrical engineers quickly draw plans and wiring diagrams of electrical systems, and can perform various edits and annotations on the drawings to meet the needs of electrical design.
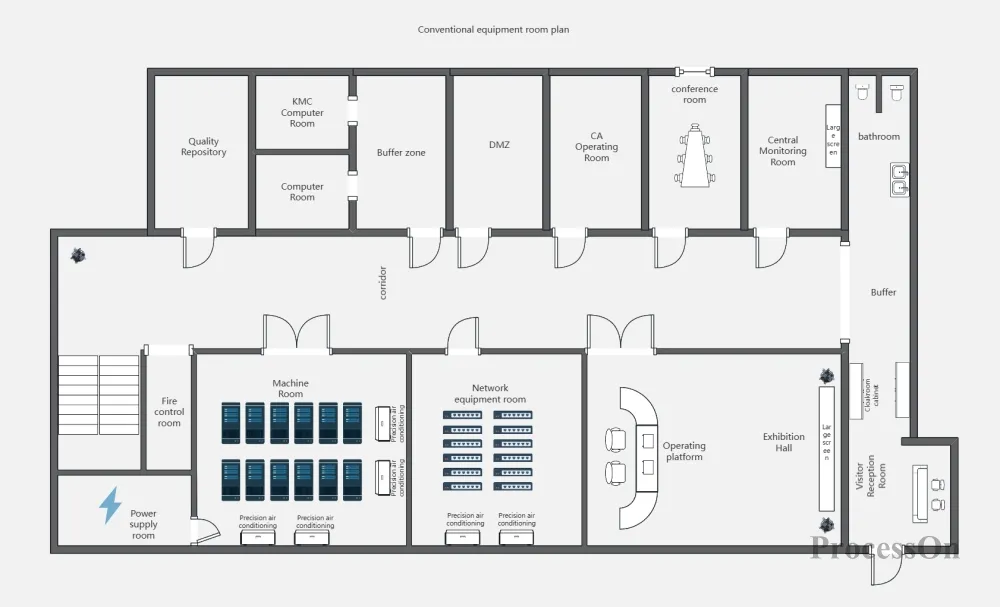
Conventional equipment room plan
4. Other fields
In addition to architectural design, mechanical design, electrical design and other fields, plan drawings can also be applied to other fields, such as interior design, landscape design, industrial design, etc. In these fields, plan drawings can help designers quickly draw plans of design schemes, and can perform various edits and annotations on the drawings to meet the design needs.
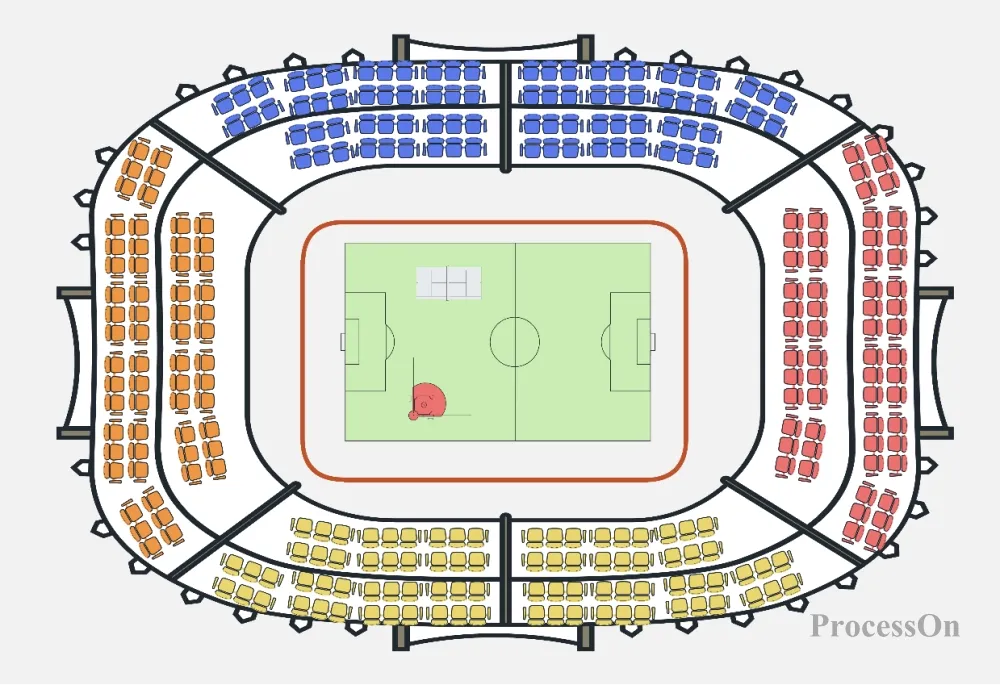
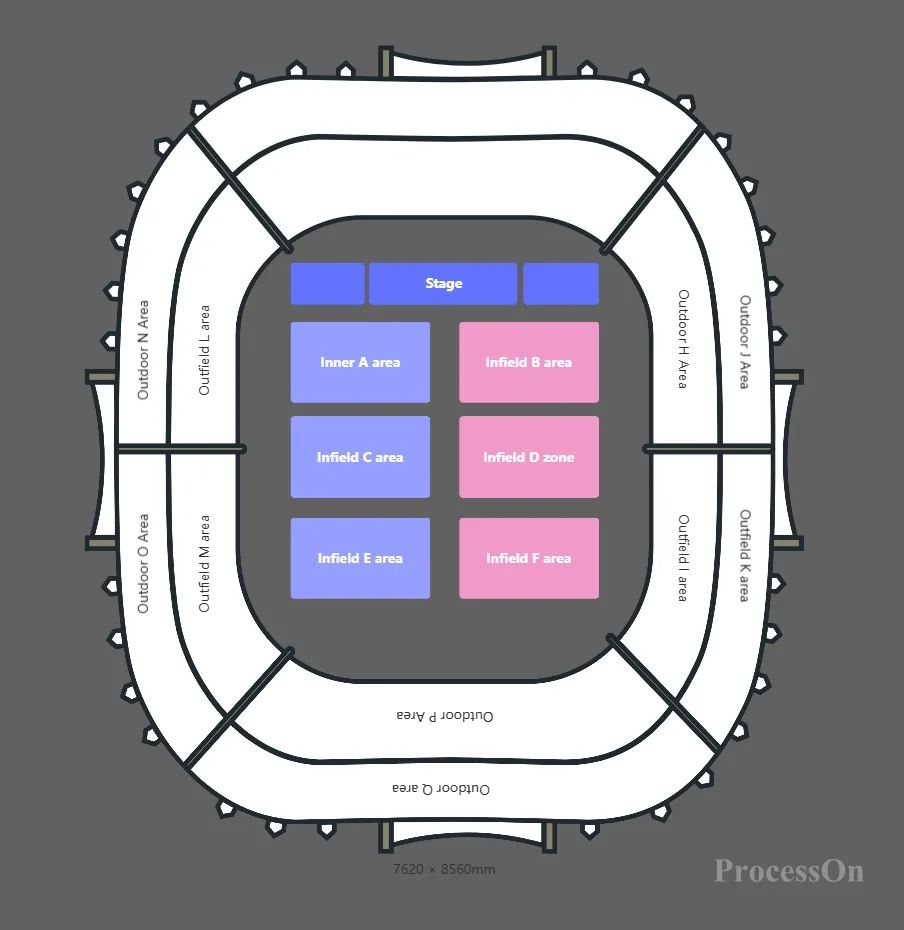
1. Rich graphics library
ProcessOn provides a rich graphics library, including graphics commonly used in plan drawings, such as rectangles, circles, triangles, lines, etc. In addition, it also provides some graphics for specific fields, such as graphics of doors, windows, furniture, etc. in architectural plan drawings, graphics of gears, bearings, etc. in mechanical plan drawings, and graphics of switches, sockets, etc. in electrical plan drawings. These graphics not only enrich the content of the floor plan, but also improve the efficiency of drawing.
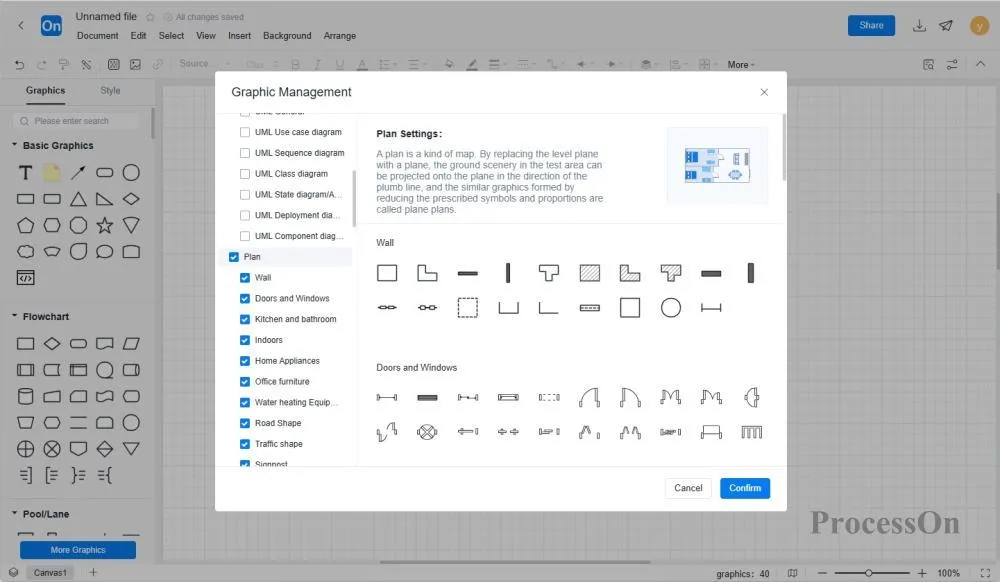
2. Flexible editing function
ProcessOn floor plan drawing is convenient, and users can perform various operations on graphics, such as moving, rotating, scaling, copying, pasting, etc. In addition, users can also set the color, line thickness, fill style, etc. of the graphics to meet different drawing needs. It also supports the combination and splitting of graphics. Users can combine multiple graphics into a whole, or split a combined graphic into multiple independent graphics.
3. Accurate dimensioning
When drawing floor plans, dimensioning is very important. ProcessOn floor plans provide accurate dimensioning functions. Users can mark the length, width, height, etc. of the graphics, and can set the unit and precision of the annotation. In addition, it also supports automatic update of dimensioning. When the size of the graphics changes, the annotation will also be automatically updated to ensure the accuracy of the annotation.
4. Powerful collaboration function
ProcessOn supports multi-person collaborative drawing. Users can invite team members to draw floor plans together, view each other's operations in real time, and communicate and discuss online. In addition, ProcessOn also supports version control. Users can view historical versions of floor plans and restore to any historical version. These collaborative features make communication between team members smoother and improve work efficiency.
1. Determine drawing requirements
Before drawing a floor plan, you first need to determine the drawing requirements, including the type, size, scale, content, etc. of the floor plan. According to the drawing requirements, select the appropriate graphics library and editing tools to prepare for drawing the floor plan.
2. Draw graphics
After determining the drawing requirements, you can start drawing the floor plan. First, select the appropriate graphics from the graphics library and drag it to the drawing area. Then, according to the drawing requirements, perform various editing operations on the graphics, such as moving, rotating, scaling, copying, pasting, etc. In the process of drawing graphics, you can use the dimensioning tool to mark the size of the graphics to ensure that the size of the graphics is accurate.
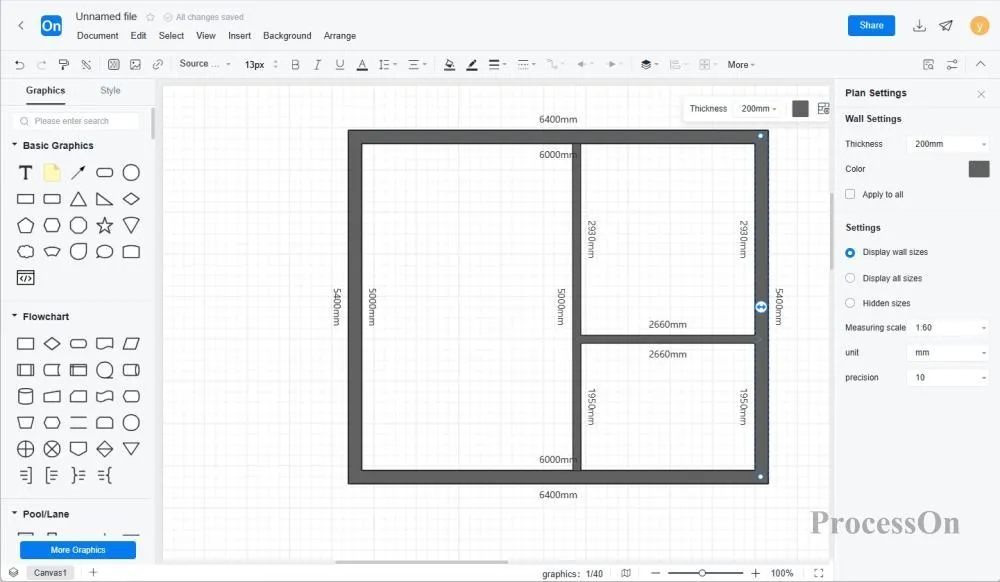
3. Add text and annotations
After drawing the graphics, you can add text and annotations to explain the content and meaning of the floor plan. You can use the text tool to add text in the drawing area, and you can set the font, size, color, etc. of the text. In addition, you can also use annotation tools to annotate graphics, such as dimension annotation, symbol annotation, text annotation, etc.
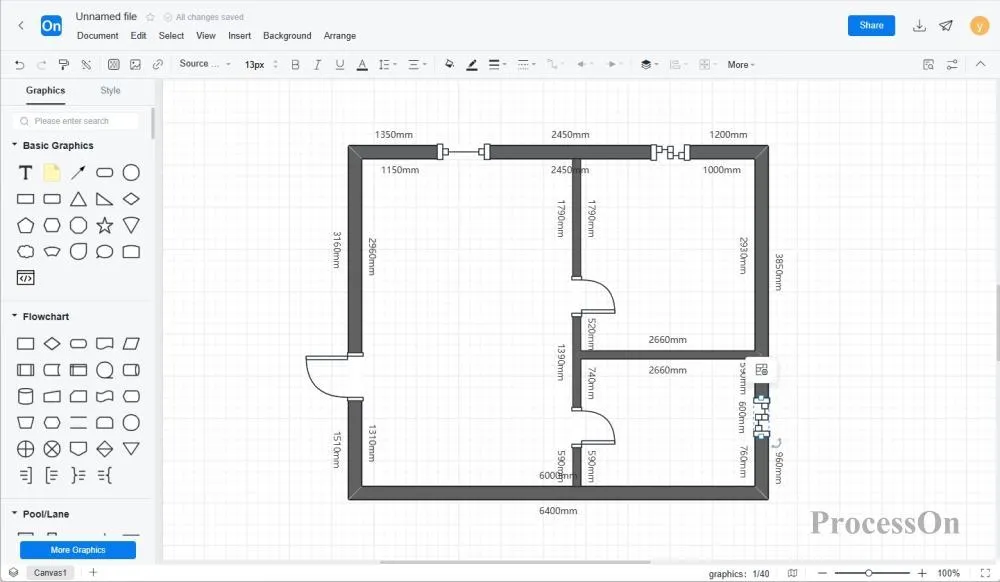
4. Adjust layout and style
After adding text and annotations, you can adjust the layout and style of the floor plan to make it more beautiful and easy to read. You can use layout tools to arrange and align graphics, and you can adjust the size and scale of graphics to adapt to the size of the drawing area. In addition, you can use style tools to set the color, line thickness, fill style, etc. of the graphics to make it more beautiful and personalized.
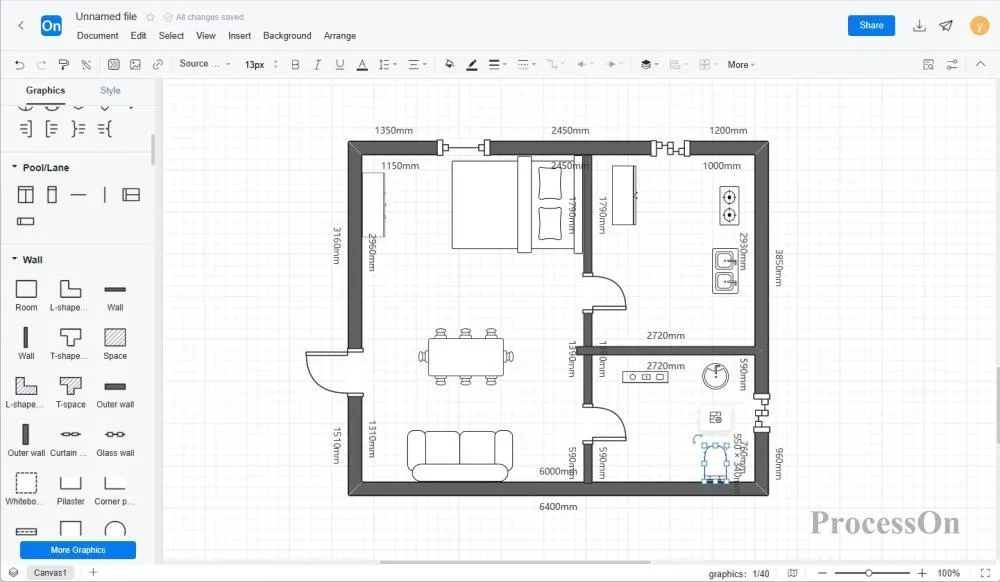
5. Save and share
After completing the drawing of the floor plan, you can save it in formats such as pictures and PDF for easy printing and sharing. In addition, you can also share the floor plan to social media, team collaboration platforms, etc., to communicate and discuss with others.
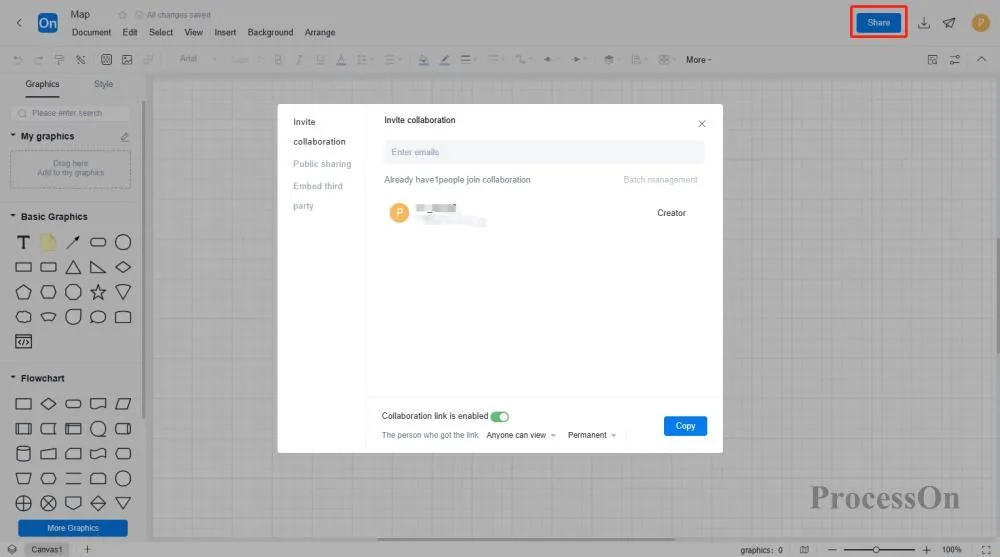
Summary: ProcessOn Floor Plan is a powerful and easy-to-operate drawing tool that can help users quickly draw various types of floor plans, and can perform various edits and annotations on graphics to meet different drawing needs. Whether it is architectural design, mechanical design, electrical design or other fields, ProcessOn can provide great convenience for users. If you haven’t used ProcessOn Floor Plans yet, give it a try here. I’m sure you’ll love it.