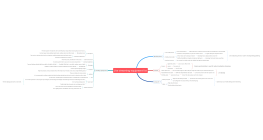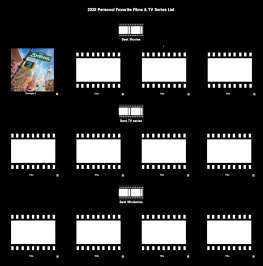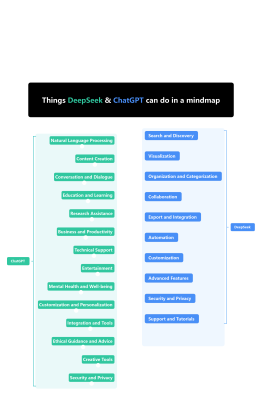
Conventional equipment room plan
0 Report
This flowchart outlines a comprehensive Conventional Equipment Room Plan, detailing the strategic layout of various critical areas within the facility. Key components include multiple Precision Air Conditioning units, ensuring optimal environmental control, and dedicated spaces such as the Power Supply Room, Central Monitoring Room, and Network Equipment Room. The plan also incorporates essential amenities like conference rooms, cloakroom cabinets, and visitor reception areas, alongside operational zones such as the Machine Room and Computer Room. Additional features include a large screen for monitoring, buffer zones, and a fire control room, all designed to enhance functionality and safety.
Related Recommendations
Other works by the author
Outline/Content
See more
QualityRepository
Precision air conditioning
conference room
Buffer
Cloakroom cabinet
Operating platform
Power supply room
Central Monitoring Room
Large screen
Computer Room
corridor
Conventional equipment room plan
KMCComputer Room
bathroom
CAOperating Room
Buffer zone
DMZ
Machine Room
Network equipment room
Visitor Reception Room
Exhibition Hall
Fire control room

Collect

Collect

Collect

Collect

0 Comments
Next Page



