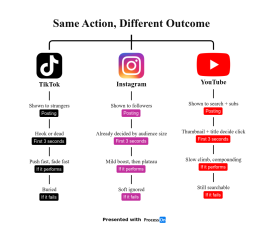
Office seating plan
0 Report
This is an office seating plan, designed to outline the arrangement of workspaces and essential areas within an office environment. The flowchart presents a layout featuring designated seating areas labeled 1101, 1102, 1103, and 1104, interconnected by aisles that facilitate easy movement throughout the space. Additionally, a storage room is strategically positioned to support organizational needs. This seating plan aims to optimize office functionality and enhance workflow efficiency by clearly defining seating arrangements and access routes.
Related Recommendations
Other works by the author
Outline/Content
See more
1103
1101
Aisle
1102
Storage room
1104

Collect

Collect

Collect

Collect

0 Comments
Next Page



