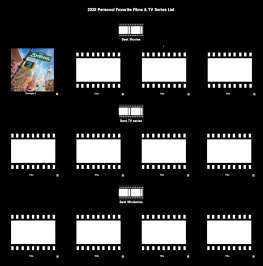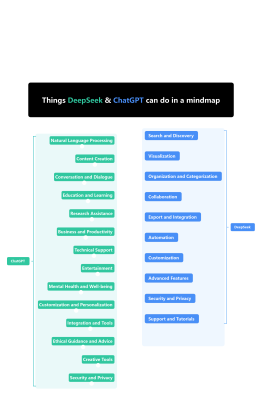
Minimalist two-bedroom floor plan
0 Report
This minimalist two-bedroom floor plan offers a streamlined and efficient layout, ideal for modern living. The design features a well-appointed kitchen that seamlessly connects to the living room, creating a welcoming space for relaxation and entertainment. The master bedroom includes an en-suite bathroom, while the second bedroom is conveniently located near a guest toilet for added privacy. Two balconies extend the living space outdoors, providing a perfect spot for enjoying fresh air. This floor plan balances functionality and style, making it an excellent choice for those seeking a simple yet elegant home environment.
Related Recommendations
Other works by the author
Outline/Content
See more
restaurant
kitchen
living room
Master bathroom
balcony
Second bedroom
Guest toilet
Master bedroom

Collect

Collect

0 Comments
Next Page





