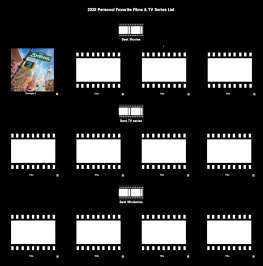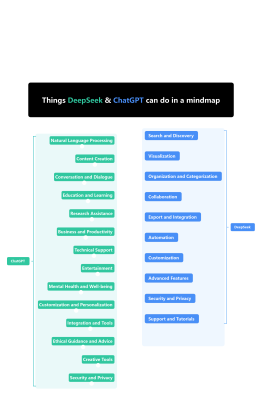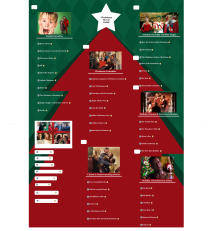
Restaurant floor plan
1 Report
This is a restaurant floor plan diagram designed to illustrate the layout and arrangement of essential equipment and facilities within a restaurant setting. The flowchart details the placement of key elements such as glass counters, mini refrigerators, an ice maker, a Coke machine, popcorn machine, and shelving units. Each component is strategically positioned to optimize operational efficiency and enhance customer service. This visual guide serves as a practical tool for restaurant managers and staff to understand the spatial organization and workflow, ensuring smooth and effective operations.
Related Recommendations
Other works by the author
Outline/Content
See more
Glass counter
Mini refrigerator
refrigerator
Ice maker
Counter
pool
Coke machine
Insulation box
Popcorn machine
Shelving unit
Operation space

Collect

Collect

Collect

0 Comments
Next Page




